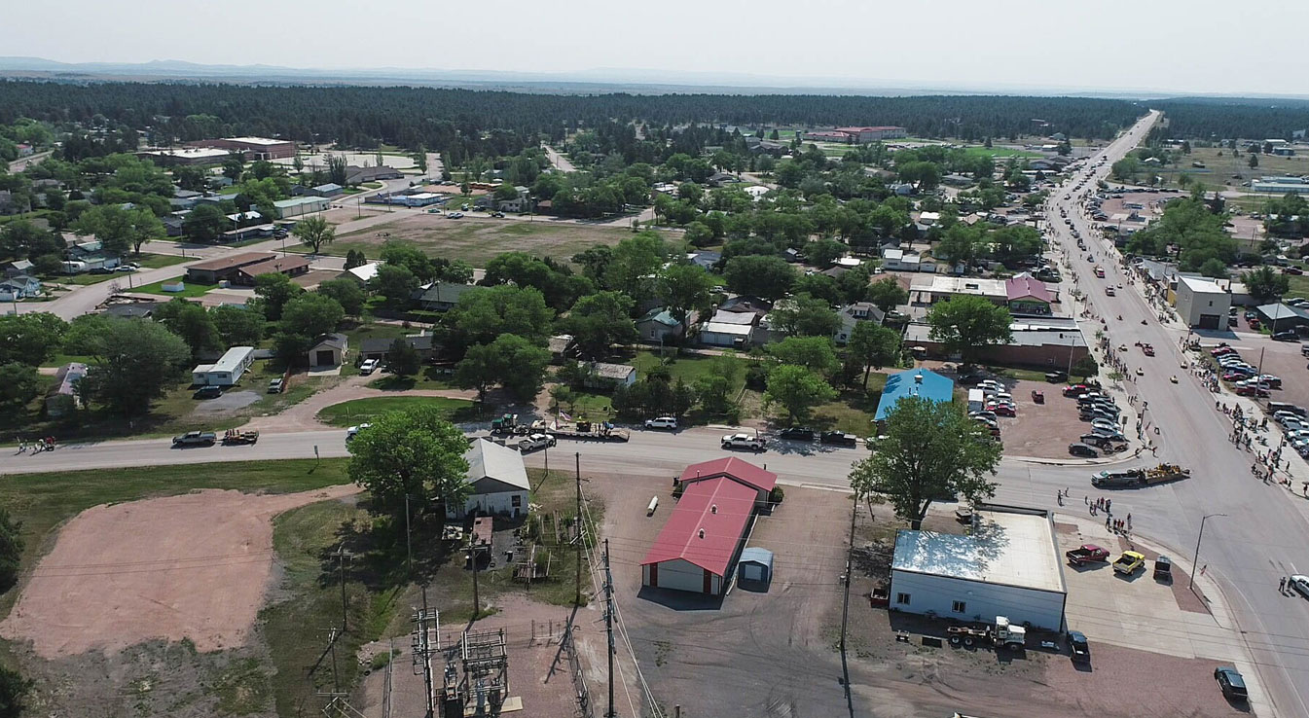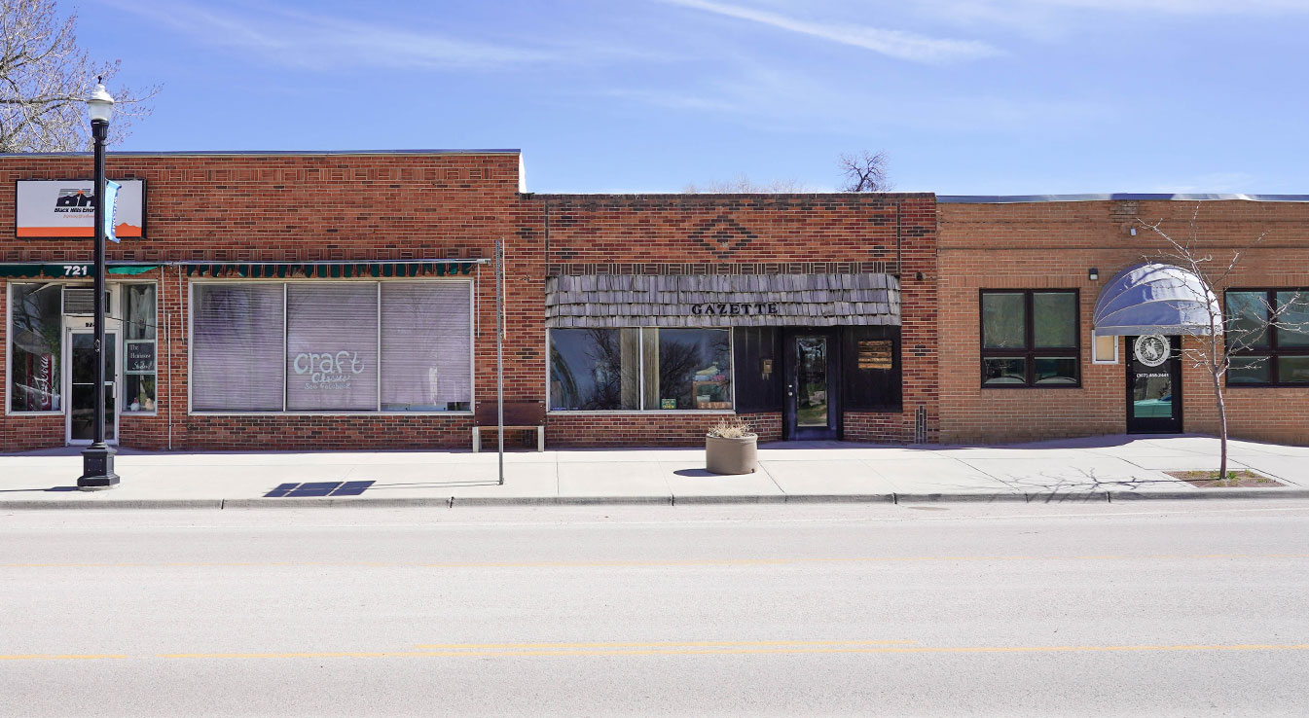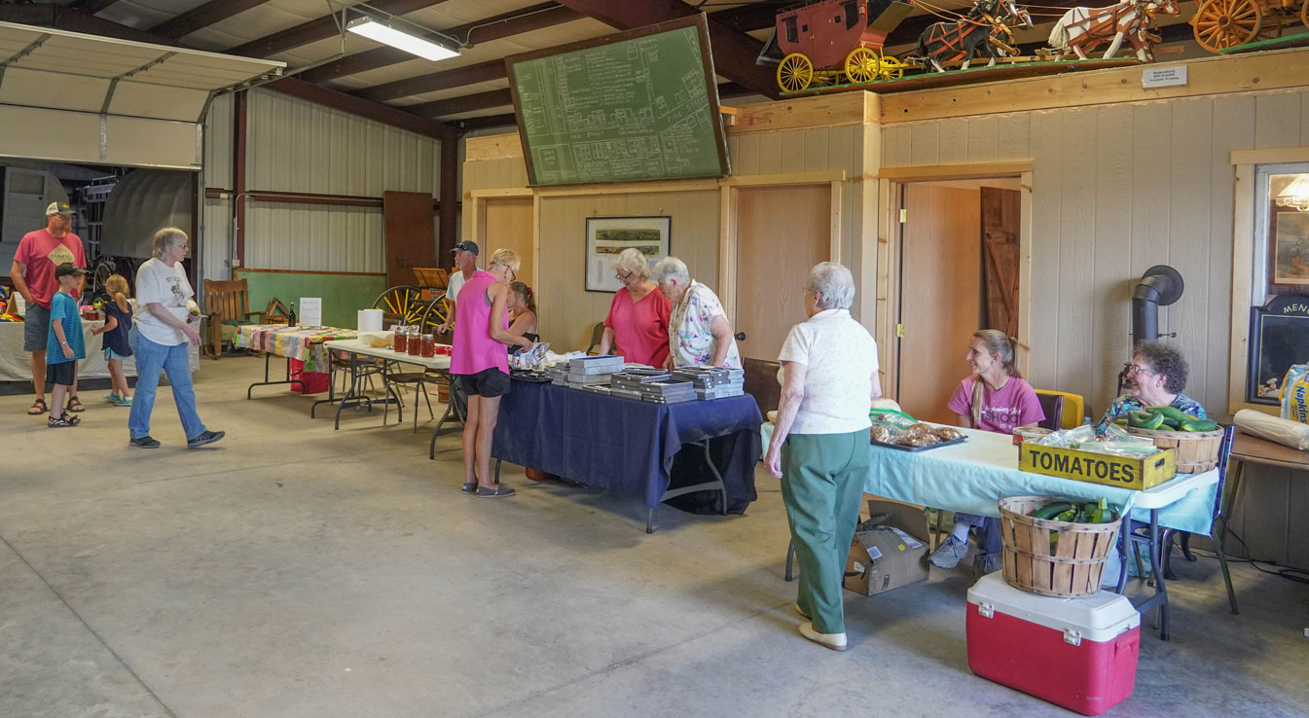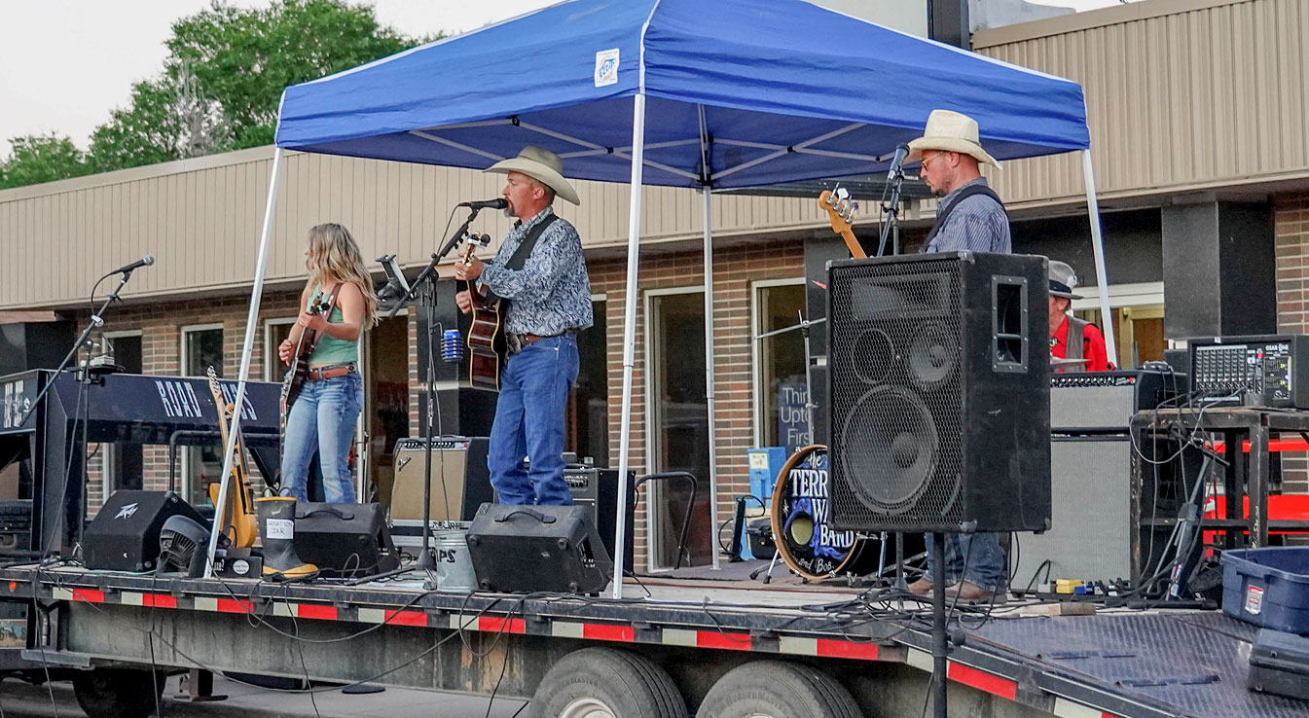Development Review Process and Costs
 As of December 13, 2019
As of December 13, 2019
1. Zoning
A. Zoning Approvals
- No zoning requirements at this time
- There are some covenant areas – Not applicable to UEDB land, currently
B. Costs – not applicable at this time
C. Zoning Governing Body and Contact Information
- Upton Planning Commission, led by Town of Upton Superintendent Mark Lindstrom
- Mark Lindstrom: Mark.Lindstrom@TownOfUpton.com, 307-468-2441
2. Conditional Use Or Land Use Permits
A. Costs – contact the Town of Upton
B. Governing Body and Contact Information
- Superintendent Mark Lindstrom: Mark.Lindstrom@TownOfUpton.com, 307-468-2441
3. Annexation Requirements & Costs: not applicable, the UEDB property is in town limits.
A. A fee of $1,000.00 plus postage, public hearing costs, and other costs due upon application
NOTE: The Town of Upton follows Wyoming State statutes regarding the annexation process
B. Annexation Governing Body & Contact Information
- Town Clerk/Treasurer Kelley Millar: Kelley.Millar@TownOfUpton.com, 307-468-2441
- Superintendent Mark Lindstrom: Mark.Lindstrom@TownOfUpton.com, 307-468-2441
4. Building Permits, Plan Reviews and Fees
a. Governing Body and Contact Information
- Town of Upton: Superintendent Mark Lindstrom: Mark.Lindstrom@TownOfUpton.com, 307-468-2441
- Wyoming Department of Fire Prevention and Electrical Safety – See number 5., below http://wsfm.wyo.gov/plan-review
Attn: Pat Westerholm
Plan Review Section
2500 Academy Court
Riverton, WY 82501
Office: 307-856-8214
Fax: 307-856-6563
Email: patricia.westerholm@wyo.gov
b. Building Permits
- Permit for Construction of Building or Addition To, Alteration, Repair, Or Moving of Buildings Application must be completed and submitted WITH attachments to the Town for review by the Planning Commission.
INCOMPLETE applications will NOT be considered.
- Proof of property boundaries and pictures, as required, must be submitted
| Building Permit Fees | |
|---|---|
| 0 – 500 sq. ft. | $10.00 + 6 cents per sq. ft. |
| 501 – 1,000 sq. ft. | $25.00 + 5 cents per sq. ft. |
| 1,001 – 2,000 sq. ft. | $45.00 + 4 cents per sq. ft. |
| 2,001 – 5,000 sq. ft. | $75.00 + 3 cents per sq. ft. |
| 5,001 – or more sq. ft. | $135.00 + 2 cents per sq. ft. |
5. Building Construction Inspections
A. Inspections are done by the Wyoming State Fire Marshall and Electrical Inspector.
For additional information on plans, please contact:
Department of Fire Prevention and Electrical Safety
Building Plan Review
Attn: Pat Westerholm
Plan Review Section
2500 Academy Court
Riverton, WY 82501
Office: 307-856-8214
Fax: 307-856-6563
Email: patricia.westerholm@wyo.gov
B. Wyoming Department of Fire Prevention and Electrical Safety Costs can be calculated on the website using the Plan Review Calculator tab here.
6. Sewer And Water Tap Fees
- See Town of Upton for a Schedule of Fees
7. Height Restrictions
- See Uniform Building Code, 1997 Edition, or contact Superintendent Mark Lindstrom: Mark.Lindstrom@TownOfUpton.com, 307-468-2441
8. Setback Requirements from Property Lines for Buildings and/or Parking
A. Building Setback Requirements, Ordinance No 4, Series 1998
1) Houses, Garages, Sheds, and Other Structures Erected
a. Front property line: minimum of fifteen (15) feet between the structure and front property line
b. Side property lines: minimum of five (5) feet between the structure and each side property line
c. Rear property line: minimum of ten (10) feet between the structure and the rear property line. However, if a garage, shed or other accessory structure is installed with a principal structure on the same property, the accessory structure shall have a minimum setback of three (3) feet from the rear property line.
2) 15.20.180 Required Setbacks
a. Corner Lots setbacks shall be fifteen (15) feet from the street side property line, five (5) feet from the interior side property line, fifteen (15) from the front property line, and ten (10) feet from the rear property line, with three (3) feet for garages. If both front and rear property lines face on a street, then the fifteen (15) foot setback shall apply on both sides. (Ord. 238 S3.1.4, 1977).
Note: these set backs are from the property line for the property referenced in the application
3) The Building Inspector shall be responsible for the administration and interpretation and enforcement of this ordinance
a. No building permit shall be issued for structures in violation of this ordinance. Building permit applications shall contain sufficient information to determine compliance with the provisions of this ordinance.
b. Decisions by the Building Inspector regarding interpretation of the provisions of this ordinance may be appealed to the Planning Commission by the person affected by the decisions. Any such time to be placed on the agenda of the next regular meeting of the commission. After consideration of the appeal, the commission may reaffirm or amend the decision of the Building Inspector.
B. Parking Setback Requirements: See Uniform Building Code, 1997 Edition, or contact Superintendent Mark Lindstrom: Mark.Lindstrom@TownOfUpton.com, 307-468-2441
9. Parking Requirements/Restrictions, Including Location on Site, Number and Size of Stalls, Width of Drive Access Areas Between Frong and Back Stalls
A. See Uniform Building Code, 1997 Edition, or contact Superintendent Mark Lindstrom: Mark.Lindstrom@TownOfUpton.com, 307-468-2441
10. Other Community Impact Fees or Special Assessments
- Based on the information available, no additional fees or assessments may apply. However, a pre-development meeting with the Superintendent is recommended to discuss project scope, and to review development costs.
11. Sewer Lift Station Requirements
- Based on the site location, installation of a new sewer lift station may not be needed. If further assessment is required, and a lift station is necessary, costs would be estimated.
12. Maps of Location, Capacity, Size and Depth of Storm Sewer, Sanitary Sewer, Culinary Water, Irrigation/Gray Water, Natural Gas, and 3-phase Electric Lines at the Nearest Proximity to the Site
- Contact the Town of Upton
13. Are There Requirements Regarding Water Rights or Shares of Water?
- Water rights or shares of water are not required for properties that are served by the city.
14. Sewer and Water Access Charges, Plant Impact EES, or Other Assessment Fees Required
- See Town of Upton for a Schedule of Water, Sewer and Sanitation Fees
- The Town of Upton reserves the right to assess fees, as needed, and allow for future access and impact fees
15. Water Flow Test Esults at the Nearest Hydrant Location to Building Site, Including: 1) Static Pressure, 2) Residual Pressure, 3) Flow Rate Measured in G.P.M.
- Contact the Town of Upton
16. Governing Body and Contact Information for Sewer & Water Requirements, or Any Sanitary and/or Water Districts
- Superintendent Mark Lindstrom: Mark.Lindstrom@TownOfUpton.com, 307-468-2441
17. Surface Water (Drainage) Requirements. Storm Sewer Available, A ‘Communal’, or Private on Site Retention/Detention Pond for Storm Water Management
- The Town of Upton does not currently have surface or stormwater requirements at this time.
- This issue would be further discussed during plan review, or at a pre-development meeting.
18. Impervious Surface Restrictions/Requirements 16.28.10
A. Grading, concrete curbs and gutters, and drainage necessary to the proper use, safety and drainage of streets and adjacent lots
B. All-weather pavement of a material and thickness (including base) as determined by soils tests and approved by the town engineer. The test shall be performed by a qualified soils engineer.
19. Landscaping Requirements by the City, or County
- There are no special landscaping requirements by the Town of Upton
20. Streetscape, Sidewalk, and Exterior Lighting Requirements or Restrictions
- Currently, there are no additional requirements. This would be addressed in the design review and/or in a pre-development meeting.
21. Local Lodging Tax
- Weston County assesses a 4% lodging tax.
22. Wetlands, Flood Ways, Flood Plain, or Navigable Streams or Setbacks
- The property has not been designated as a wetlands or flood plain area. However, all development must comply with Wyoming State Statutes.
23. Street Address Designation
- Superintendent Mark Lindstrom will designate the street address: Mark.Lindstrom@TownOfUpton.com, 307-468-2441
Contacts
- Water & Sanitary district – Town of Upton, Mark Lindstrom, Superintendent 307-468-2441
- Electricity – Powder River Energy Corporation – to be provided
- Natural gas – Black Hills Energy, Jim Keck, Sr. Account Manager 605-721-2612
- Telecommunications – RT Communications, Tobi Johansen, Business Solutions 307-468-7038
How do I contact the Gallup EDC?
You can email the Gallup Economic Development Corporation, contact staff by phone at (505) 722-2980, or by visiting their office at 102 W. Hill Ave, P.O. Box 1795, Gallup, NM 87301.








