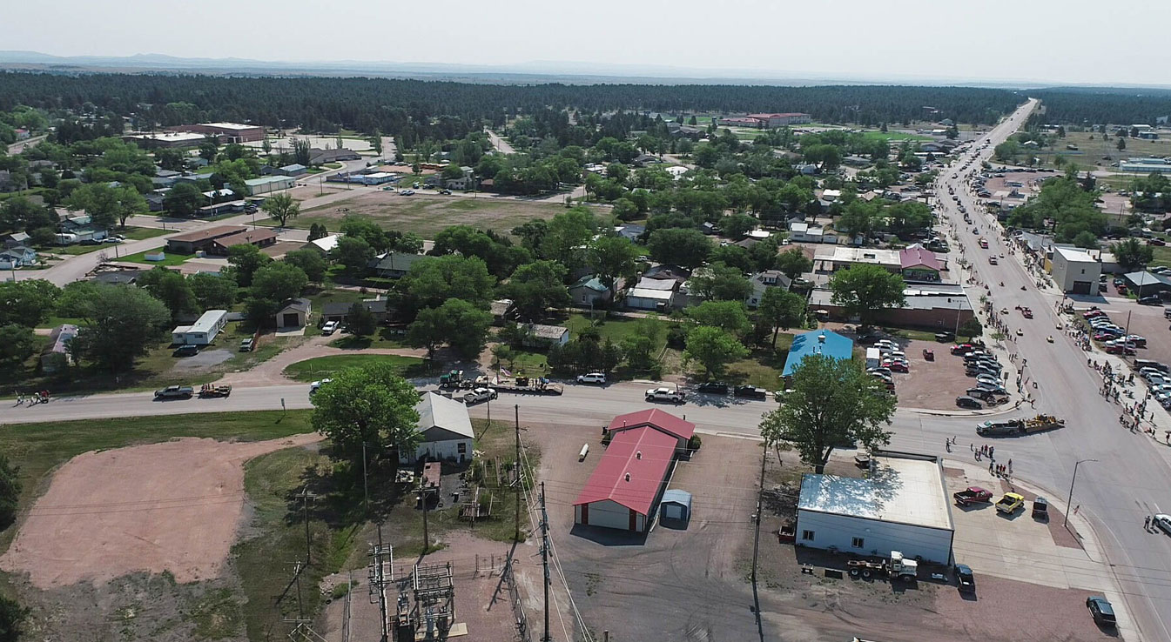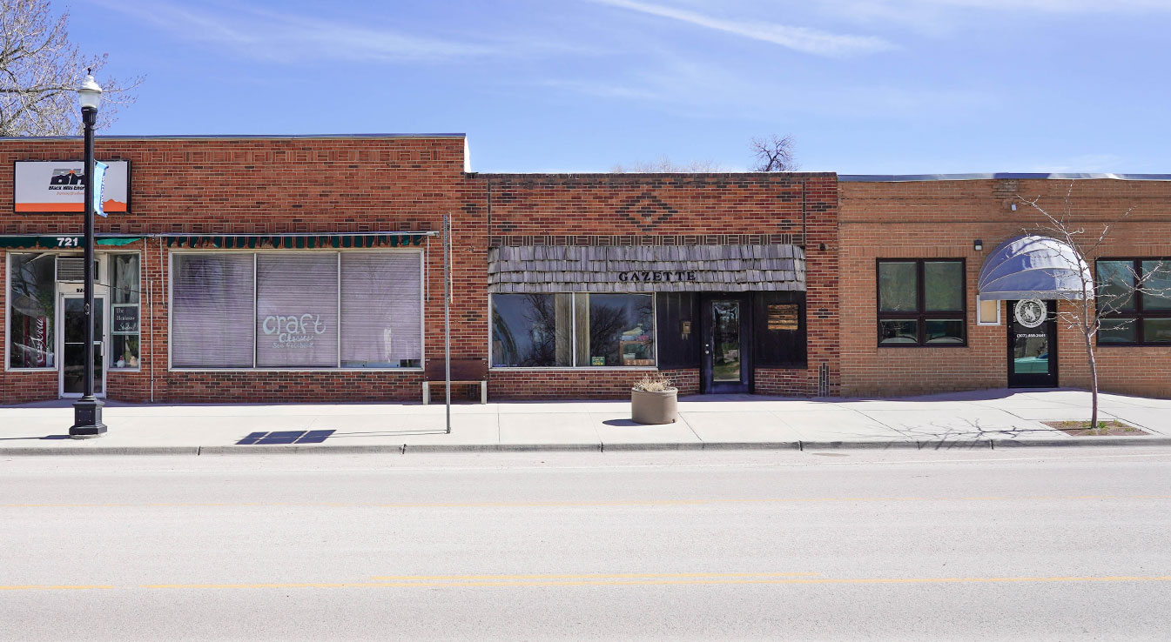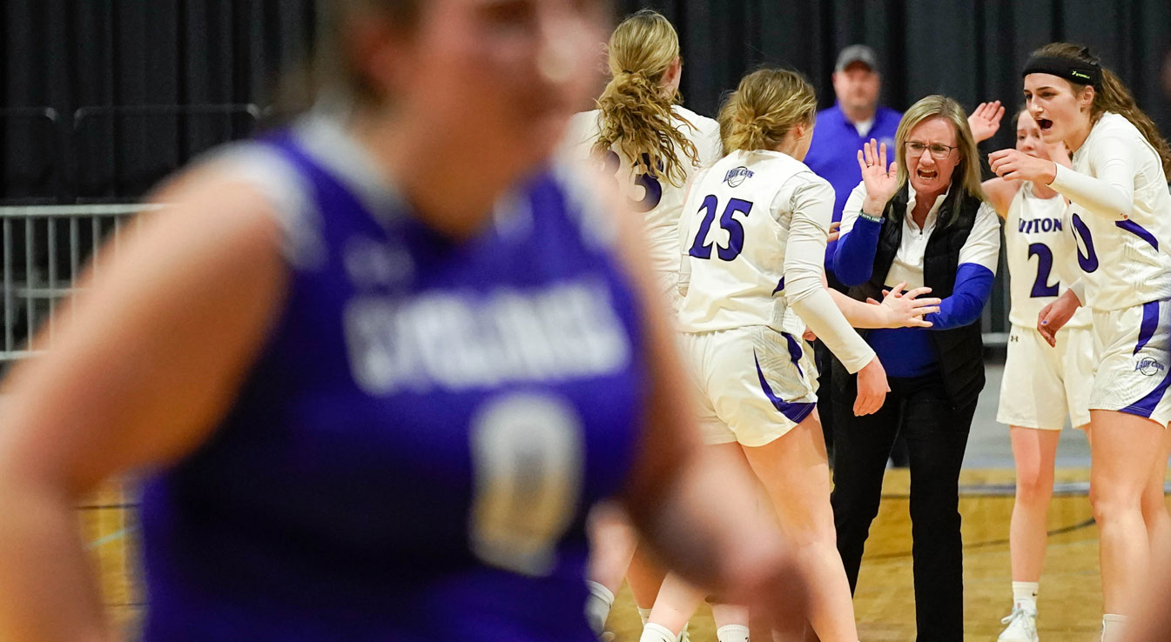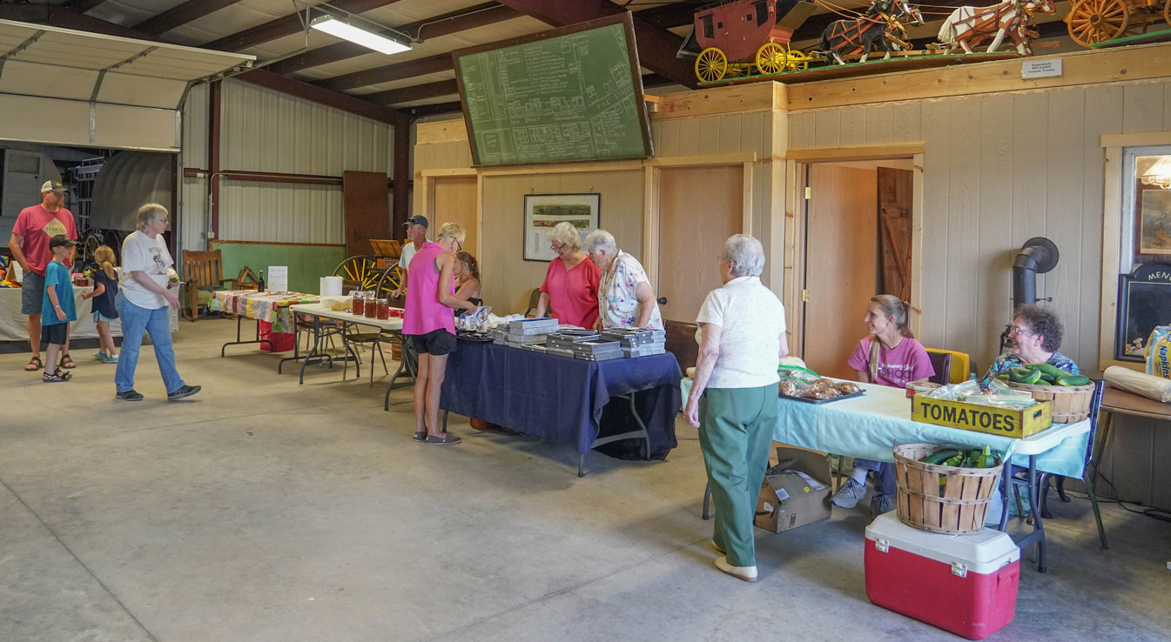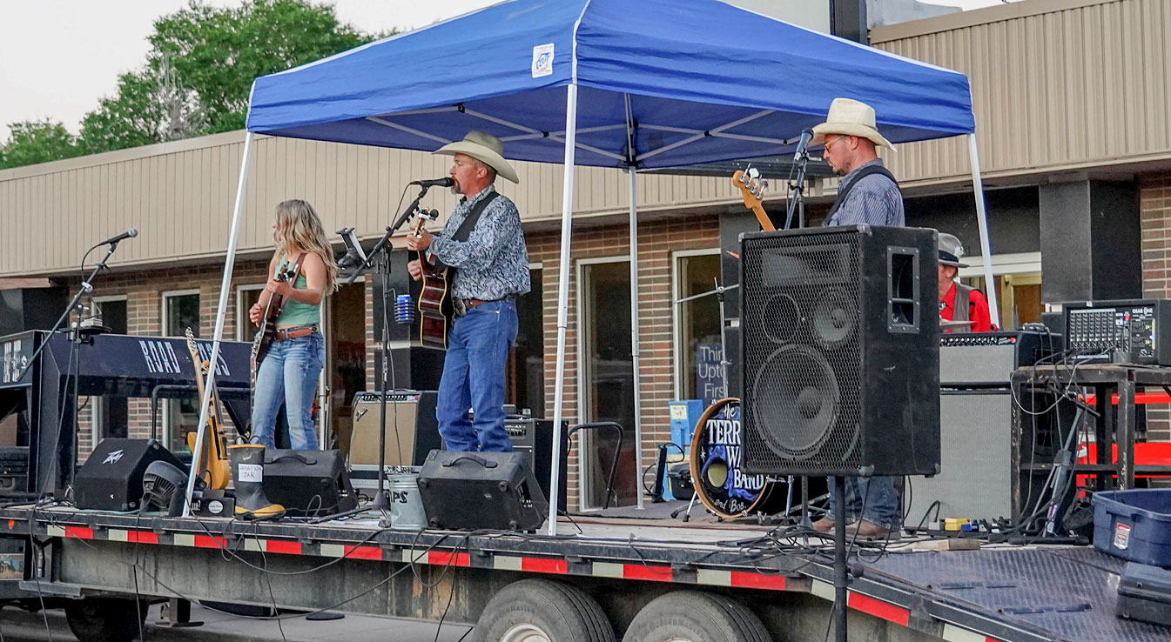Black Hills West Master Plan is Reality for Upton
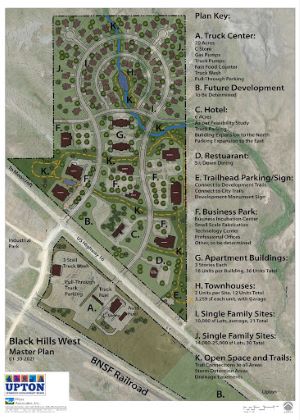
23 Jun 2021
News, Blog
The Upton Economic Development Board (UEDB) has a plan for development on its open land at the west end of town. The Black Hills West Master Plan was completed earlier this year and includes a mixed-use development scheme that should capitalize on the unique advantages of the area and existing business attributes.
“Development brings development. New development breathes life into a town, creates business and jobs growth and gives a community a sense of pride”, according to UEDB executive director Stephanie Salazar.
The Master Plan was prepared by the community planning firm Wyss Associates, Inc, for a 108.95-acre property owned by the Upton Economic Development Board. The property is in two tracts that straddle US Highway 16 adjacent to Tiger Transfer, Upton’s logistics center. Tiger Transfer is a 600-acre BNSF-certified premier transload facility, with more than 40,000 feet of privately owned rail track on a double-rail thoroughfare. The rail loading/unloading capabilities offer significant synergies with several of the planned uses included in the Black Hills West Master Plan.
The Master Plan consists of a number of interrelated segments that would be built strategically throughout the property.
Truck Center
The truck center would cover 20 acres in the tract south of Highway 16 and include a convenience store, gas station, fast-food counter within and a truck wash. Development would allow for wide turning radius maneuvering required by over-the-road trucks, and pull-through parking. The truck center is positioned to provide easy access to the Tiger Transfer industrial park just to the west.
Hotel
A hotel on nearly six acres would sit in a position to have significant highway visibility. Initial plans would be for a 45 room Upper Midscale hotel, such as a Cobblestone Inn & Suites and would include Wi-Fi, complimentary breakfast, fitness center, business center, meeting rooms, bar, dining and truck/bus parking. Some portion of the parking could include one or two electrical hookups that could be used by RV’s. The acreage would also accommodate future expansion.
Dining
A sit-down restaurant, such as Applebee’s or similar, would sit conveniently close to the hotel on a three-acre tract. The possibility for fast food restaurants exist within the truck center and with future development.
Housing
The central and northern portion of the property would be the location for a variety of housing. Two groups of single-family housing would sit at the northern end, in a near circle formed by a north loop road. One group of thirty larger sites would be 14,000-25,000 square feet and encompass about 14 acres. A group of 21 homesites averaging about 10,000 square feet would sit on about five acres within the larger housing arc and be targeted for workforce housing. The inner portion of the north road loop would include six townhouse duplexes, totaling 12 living units with a garage, at 3,250 square feet per unit. The townhome area would cover about three acres. Two twin apartment buildings would sit to the south of the townhomes. Each building would be three stories with six units per floor. The 36 total living units would reside on about four acres.
Business Park
The business park would cover about 16.5 acres across the width of the north tract between the housing area and the hotel and restaurant space. A total of 8 business park single-story buildings range in size from 8,250 square feet to 23,000 square feet for a total of 128,175 square feet. Desired uses are business incubators, technology firms, light fabrication and businesses that could be complementary to Upton's economic development initiatives.
Accessory Spaces
Several other spaces in the plan are thought to fill other roles. Each tract has a space for future development totaling over 18 acres. Thoughts for these areas include retail, commercial and shopping mall opportunities. Approximately 14 acres has been set aside for a ten-car parking lot for access to trail connections, a looping trail throughout the property, trails for access to downtown Upton, as well as storm detention pools and drainage easements, which would be designed as amenities.
Next Steps
The conceptual master plan will be used to promote the property to attract business development and mixed housing. Currently, the UEDB is working on bringing a 45-room hotel to Upton, which will support business travel, recreation, sports and community events. After that, housing development is the number one priority.
Contact us with questions or comments about this article.” Link "Contact us" to the Contact page: https://www.uedb.org/about/contact-us
More Topics


Ongoing COVID-19 Assistance
Jun 14 2021



